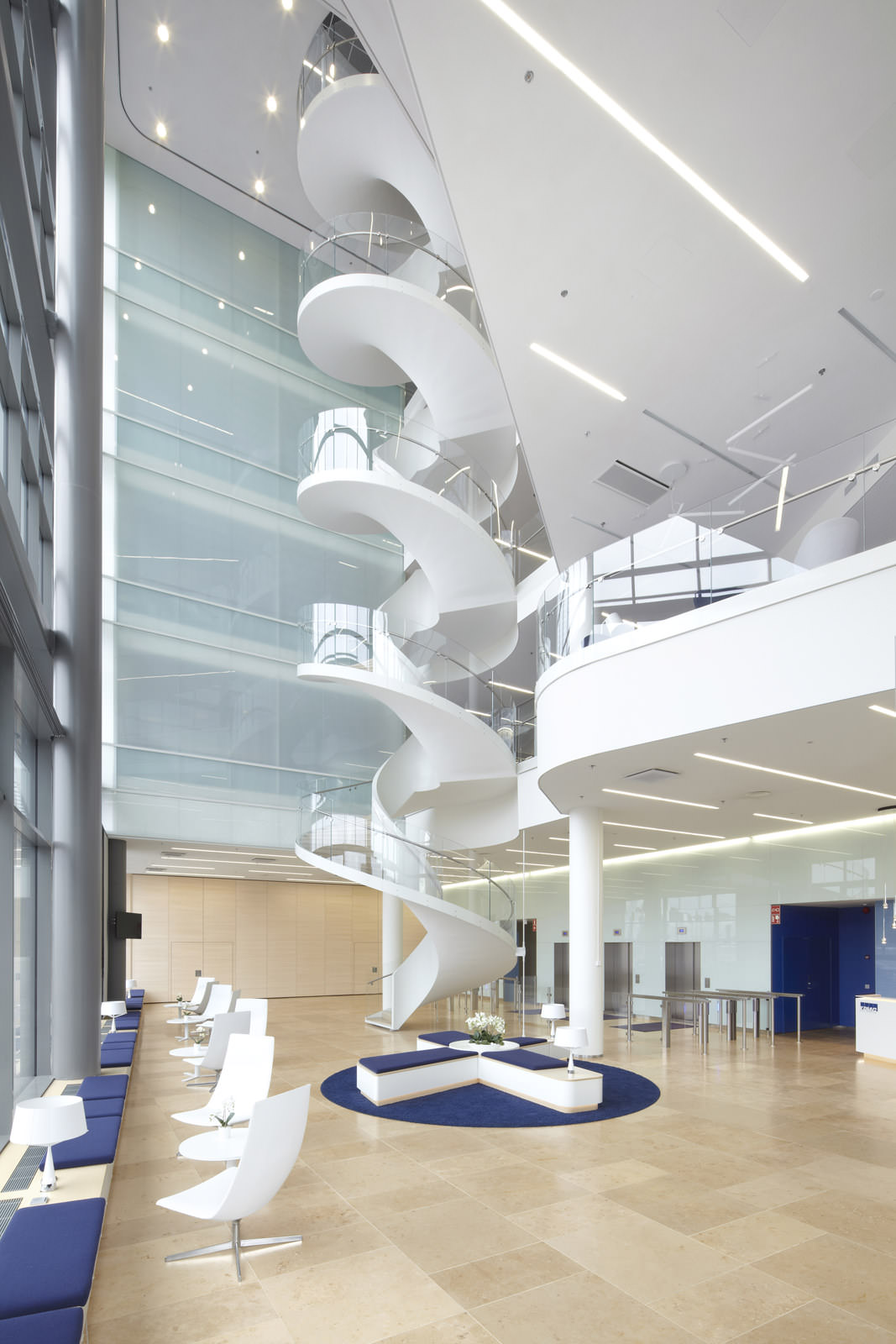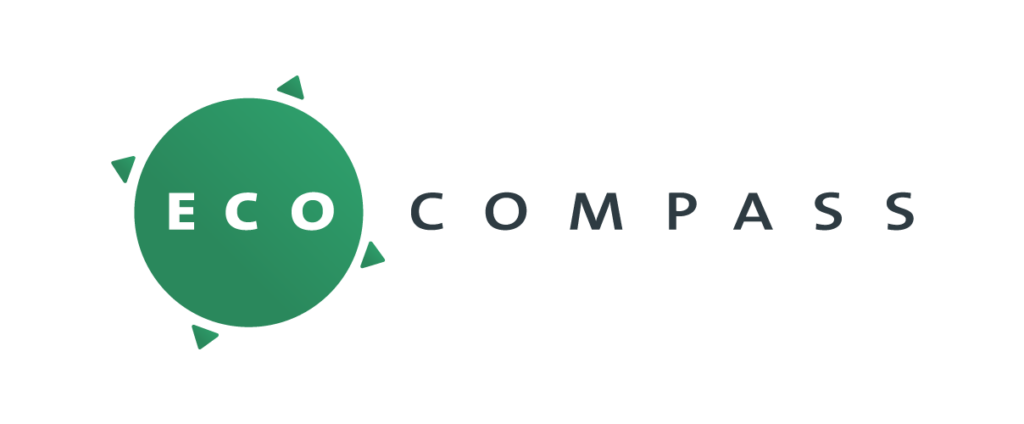Name
KPMG headquarters, Helsinki
Description
Office and commercial building
Client
Etera
Year
2016
Size br-m²
25 500
The KPMG site sits adjacent to existing building stock that forms a nationally important entity with the adjacent Töölönlahti park area. While the new office and residential blocks are not intended to compete with the significant existing buildings, the new structure does play an important role as the defining edge structure of the pa
rk area.
The block is located between the wide platform area of the train station and Töölönlahdenkatu. On the western edge of the street, Oodi Library strongly demarcates the street space. The block defines the opposite side of the street, and defines views along Töölönlahdenkatu.
The planned building complex opens in different directions in the street space through its wavy façade, and the curved corners of the building create dynamic views from the streetscape. The soft shapes of the western façade create a distinctive atmosphere on the street while also creating miniature squares in the façade recesses to support the entrances and business spaces. Viewed from the east, the building´s plastered façade has a horizontal emphasis. It is connected to the row of the new blocks that form the built interface of the Töölönlahti area as given in the detail plan.
This multi-purpose commercial building has a deep structural frame with a modifiable and versatile interior configuration. It is possible to design and furnish spaces around fixed building elements according to the needs and preferences of the user. The high floor height creates open and airy spaces and a pleasant working environment, even when shared by several users.
KPMG’s main entry is located in the middle of the block. The high and stepped central entrance hall with its open staircase is directly connected to the street space. The lobby activates the streetscape, especially during the dark winter season. At its midpoint, the building shrinks to a thin mass between the street and train platform, effectively structuring the long building mass into sections. The soft color rhythm of the façade curtainwall reflects the atmosphere of Töölönlahti Park on Töölönlahdenkatu.


